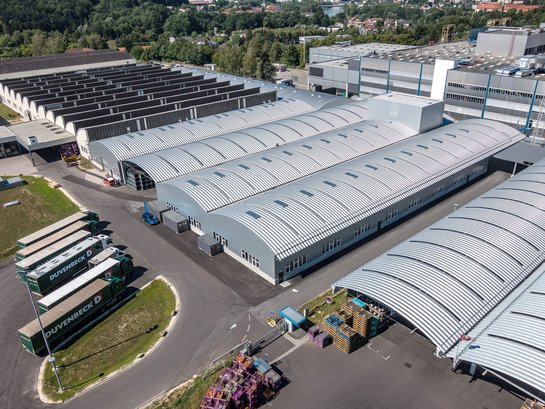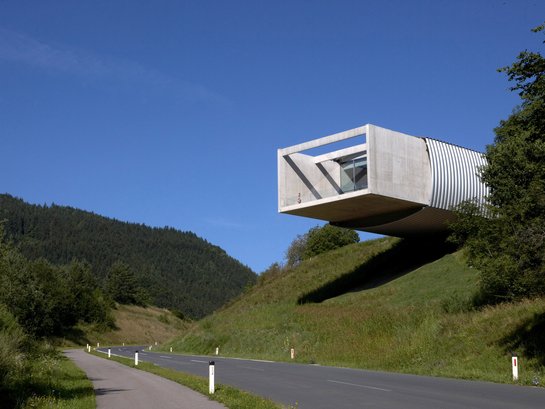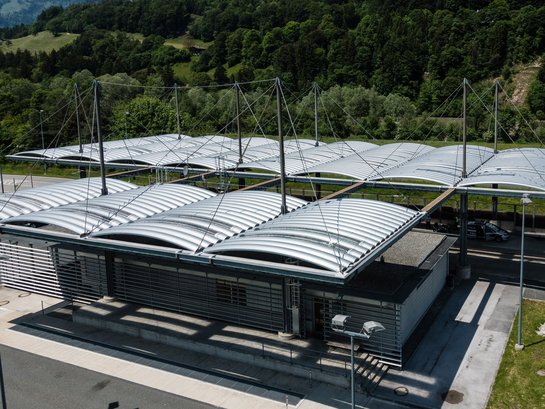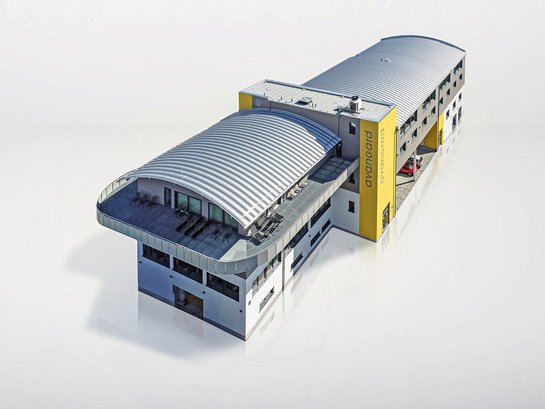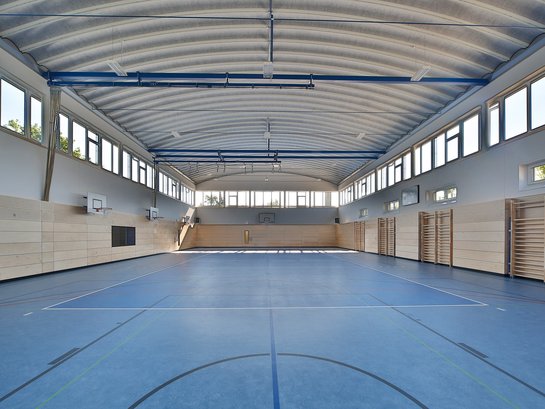Peneder Bau-Elemente GmbH
Peneder has an office and production building on a property of 7,000 m2 in Fraham, Austria, for the production of fire protection doors and gates, for which it built a Peneder arched roof as a brand-defining architectural element.
Since the first construction phase in 1989, the location has been expanded multiple times (1999, 2001) and modernized (2018, 2020, 2022) to be at the state of the art of technology. The arched roof had remained constant, featuring a double-shell, heat-insulated design and light shells. Most recently, the new biomass heating plant of the operating location was also fitted with an arched roof in 2022.
In the spirit of the company's sustainability strategy, the arched roof of the multi-wing Peneder fire protection production building has had a photovoltaic system with almost 500 modules since the start of 2023, yielding 183.52 kWp of power. This moves Peneder a crucial step closer to its declared goal of climate-neutral production.









