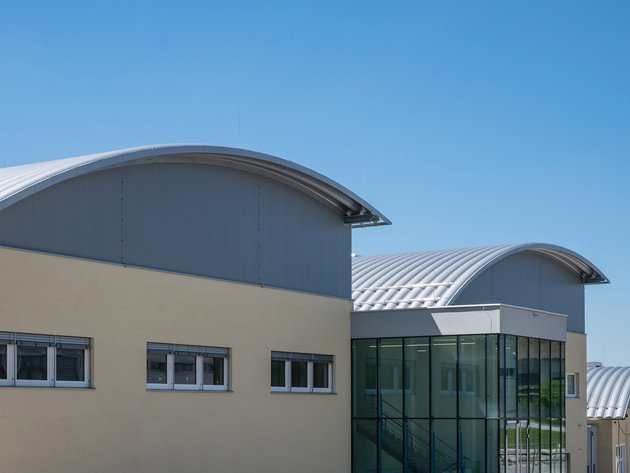The Peneder arched roof is a style-defining, elegant roofing system made of Austrian sheet steel of the highest material quality. Due to the high span widths and low dead weight, its key features are the floor plan flexibility and lack of supports. It is self-supporting up to a span width of 25 meters and ideal for large-area roofing. Lightweight and self-supporting, it opens up completely new design possibilities.
Meets all requirements
Fully weather-resistant and durable, the Peneder arched roof has a very high lifespan. Furthermore, it allows for various combination options and meets the highest safety requirements (e.g. fire protection, soundproofing, heat protection, protection against moisture, airtightness). It can also be implemented as a sustainable green roof or equipped with solar and photovoltaic systems.
Arched roof in detail
The Peneder arched roof is implemented as modular lightweight construction and consists of individual roof shells with a width of 610 mm arranged next to each other. It can be extended as far as needed lengthways. A wide range of substructures are possible, including concrete, steel and wood.
As standard, the roof is designed as a circular arch with curvature radii of 13 m to 28 m in the span direction.
Depending on the construction project, two design versions can be selected for the Peneder arched roof:
Double-shell design
- Self-supporting span width up to 25 m
- Suitable for snow load up to 400 kg
- Dead weight only 35 kg/m2
- Optional delivery with acoustic fleece
- Airtightness tested in accordance with DIN EN 13829
- Fire protection up to REI 180, in accordance with ÖNORM EN 1363 1+2
- Soundproof up to Rm' 50 dB
- Heat protection U-value up to 0.2 W/m2K
- With special solution, heat protection U-value up to 0.1 W/m2K
- Insulation in W035 or W040 quality







