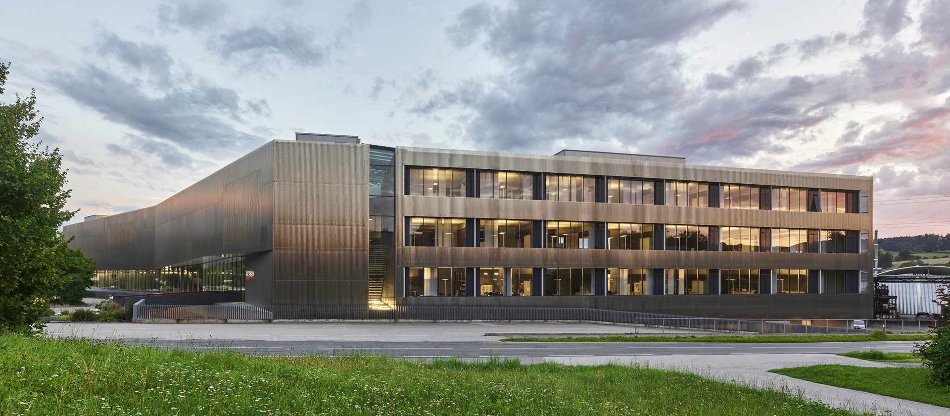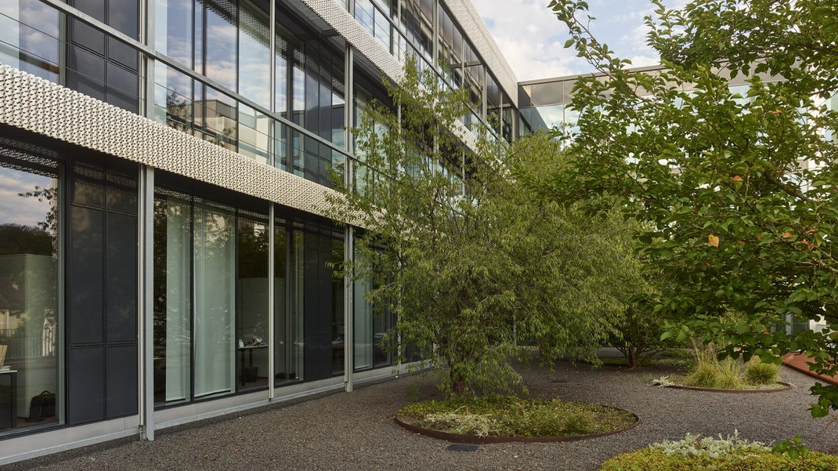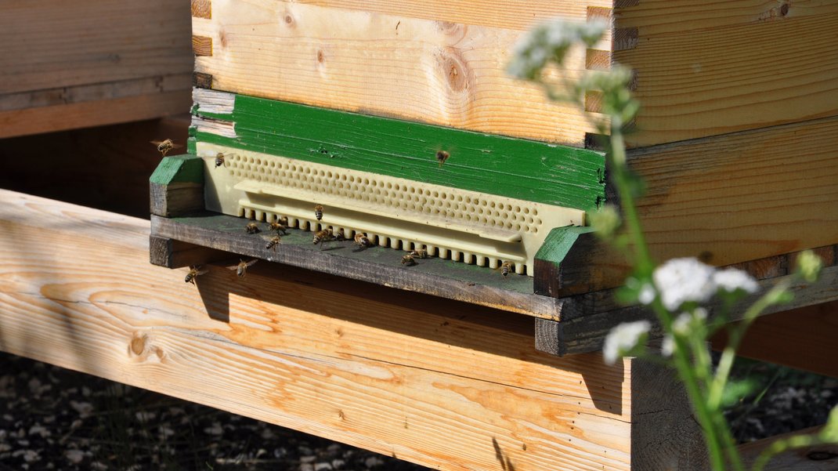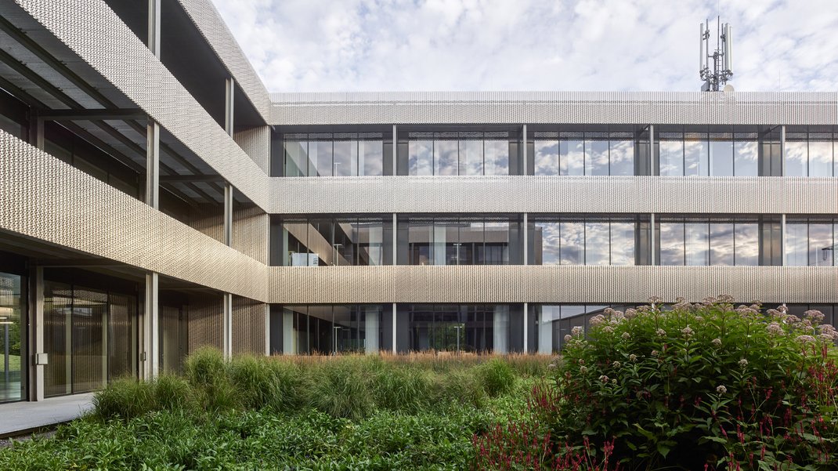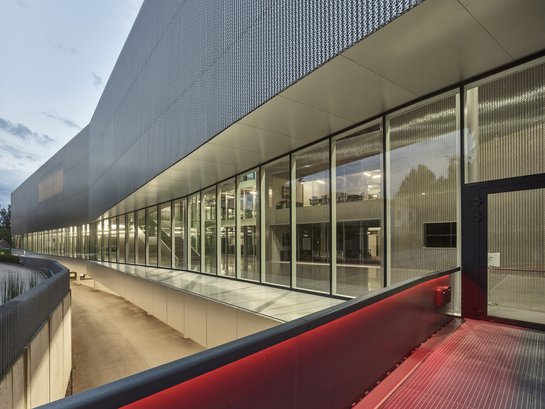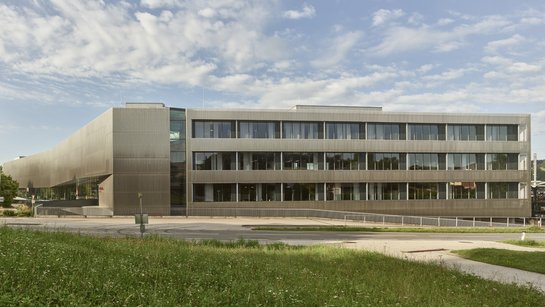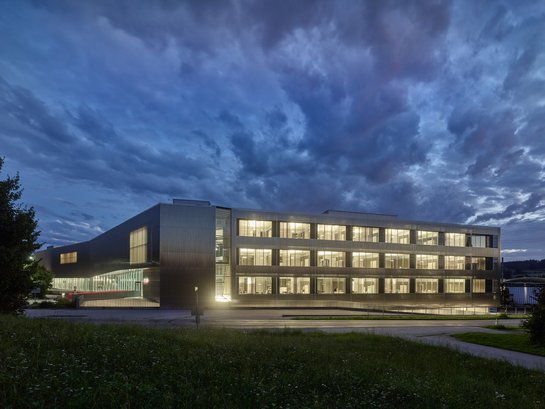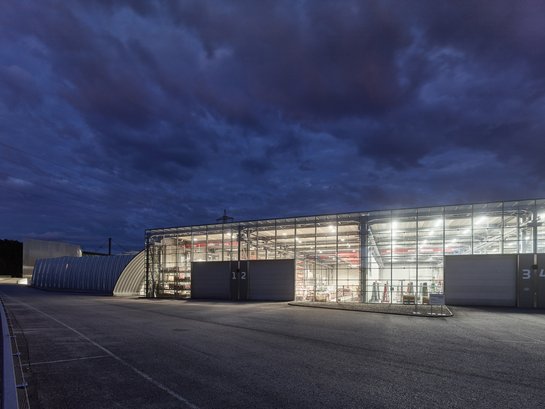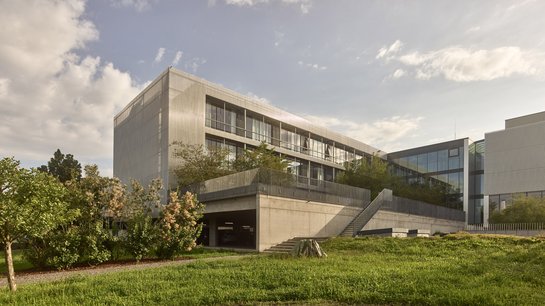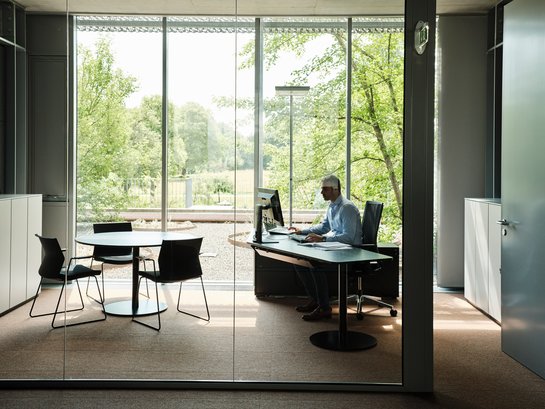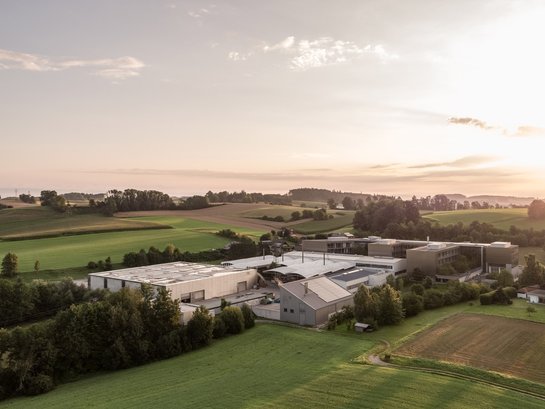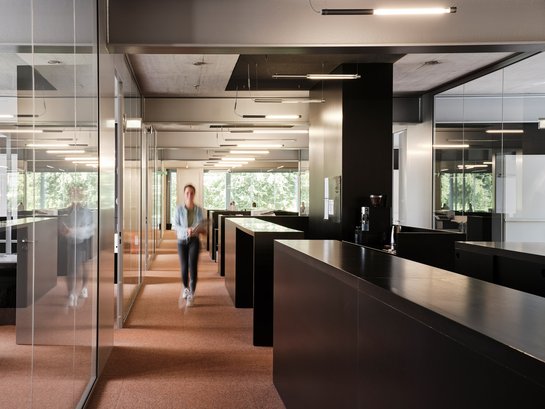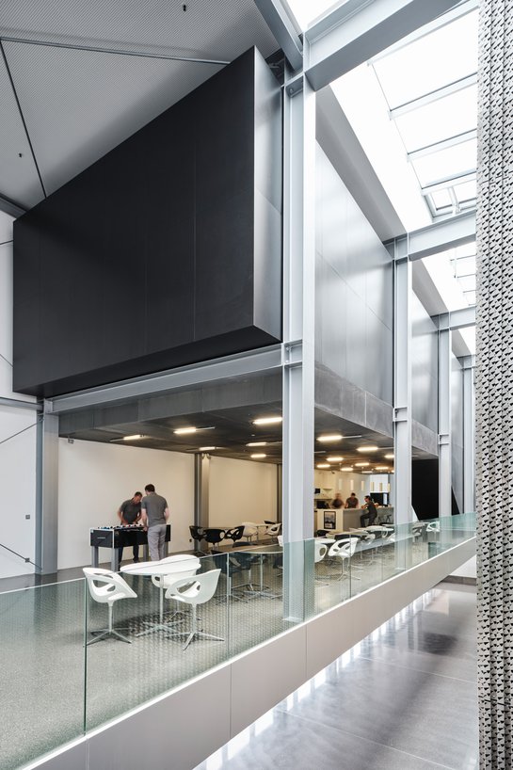As a specialist in industrial and commercial construction, we know that a building can have a significant influence on the success of a company. Therefore, the company headquarters in Atzbach, also called Peneder Base, was built in 2010 with extremely high standards for functionality, sustainability and architectural design.
In addition to the functional and aesthetic aspects as well as those that shape the identity of the company, sustainability and ecology are central elements of the Peneder Base. For this reason, the building is equipped with a heating and cooling system based on biomass and heat recovery systems for preparing hot water and uses cutting-edge building automation systems for optimum energy management.
climate-neutral
headquarters
Inspiring work habitat
In addition to the traditional office areas , the Peneder Base offers a first-rate restaurant, a cafeteria, relaxation spaces, hotel rooms for employees and guests and facilities for child care and events. Even in the founding years, child care, food service for employees and housing for business partners were offered as a matter of course. Through the concept of the Peneder Base, the owners have revived this tradition .
A distinct, multifunctional "base camp" was created. We head out from this camp with greater strength for achieving future goals, and it is also used by the public in a wide variety of ways.
In 2012, the architectural design of the Peneder Base was awarded the Upper Austrian Daidalos architectural prize in the "work worlds" category.
