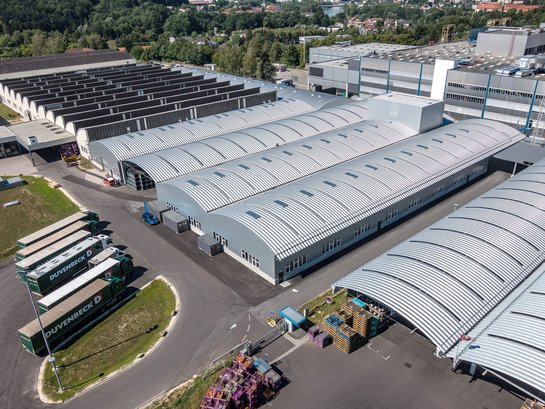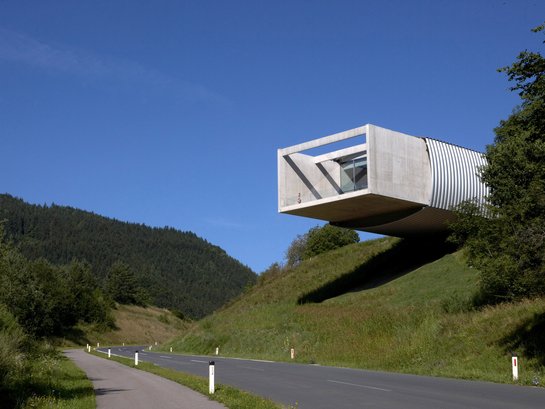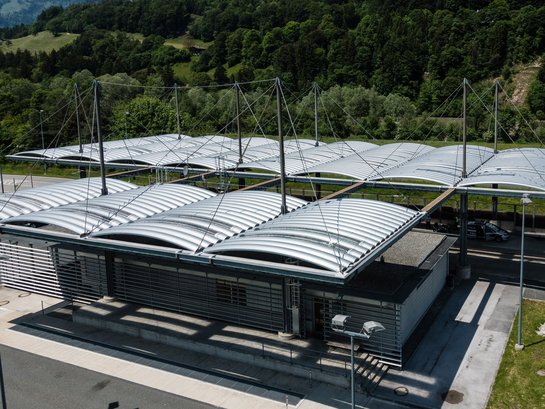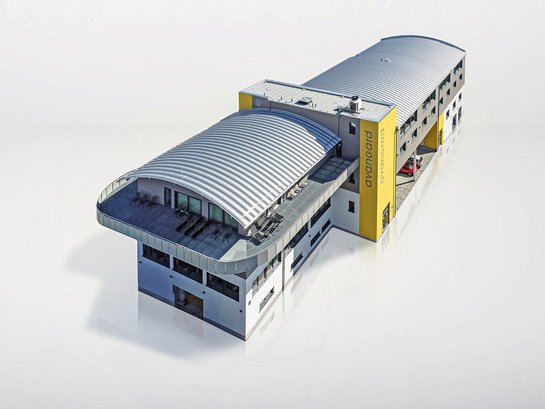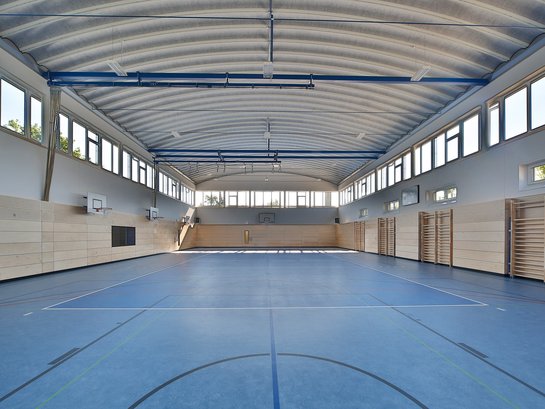Plus City shopping centre
An arched roof crowns the shopping centre extension
The new car park roof appears majestic and light-filled
Plus City and Peneder have enjoyed a close partnership for many years. Peneder was already a trusted partner in early projects for fire protection doors and gates as well as arched roof solutions. Based on this good collaboration, architect Bernhard Bügelmayer (Graduate Engineer) and Josef Galehr (Graduate Engineer) of M+G Ingenieure asked Peneder back for the large-scale construction for the shopping centre.
In this project, Peneder was responsible for the design, structural analysis, engineering and installation of the new car park roof. It implemented a high-quality arched roof from its own production facility. Other aspects of Peneder's scope of services are the steel construction and drainage of the upper parking level, as well as numerous fire protection solutions throughout the extension.
Completion with characteristic roof shells
The new arched roof of Plus City's 8-storey car park, featuring 2,100 parking spaces, is distinguished by the large span widths of the aesthetic roof shells made of sheet steel of 11 to 21 metres and the light shells used, which provide daylight and brightness over the spiral ramp in the form of an impressive light dome.
Many architectural details shape the project as a whole, which is marked by an exceptionally high quality of execution. Installation work proceeded rapidly and was finished after only a few weeks of construction time. The amount of the large order for Peneder arched roof amounts to 1.7 million euros.
"We are very happy that we could act as a partner once again for the extension of Plus City and place the crowning architectural piece on the new car park with our perfectly structured arched roof," says Christian Peneder, CEO of Peneder Bau-Elemente GmbH, proudly.






